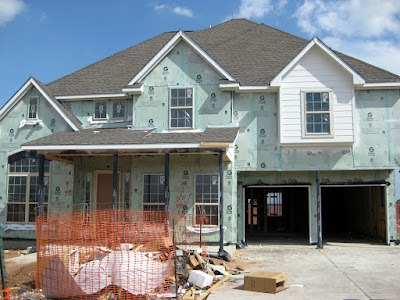Over the course of the holidays, despite plenty of company and my growing fatigue (and belly!), I did manage to get a good bit done in the nursery.
When we last left off, the spare bedroom was essentially our storage room, which meant the first task was clearing it out. After several trips to Goodwill, we managed to empty the room and get cracking. Dave's big task was to remove the light and install the new fan, which has the added benefit of being on a dimmer. I like how
the fixture has an old schoolhouse vibe; it's definitely the kind of piece I can use long after the crib is gone.
We've also purchased several of our "big ticket" items like the crib and the dresser (both of which are from
Oeuf's Sparrow line). The dresser will double as a changing table. I had initially planned on buying a separate changing table, but decided the temporary convenience of a separate (and higher) space didn't really justify the additional cost. I also got DwellStudio's
Draper rug, which ties in with the
fitted stripe sheet and I really think it's going to make the room.

My big DIY for the nursery last week was making the crib skirt. I used the
Alphabet Tales print from Osborne & Little's
Zagazoo line. While my mom taught me the rudiments of sewing when I was younger, I'm hardly a seamstress, so I opted to go the no-sew route with some Stitch Witchery, an iron and
this short DIY video courtesy of
Young House Love. Sherry does a wonderful job of walking you through it, so I won't take you step by step here. Instead, I'll just throw in my quickie advice: make sure your measurements are accurate for each side before you cut (and measure the
inside, not the outside, of the crib for accurate dimensions, taking into account any support slats, screws or other obstacles that may keep the skirt from laying flat).

After hemming each panel with the hem tape, I used fabric glue to secure orange grosgrain ribbon along the bottom edges and secured each panel to the crib with Velcro (the stick-on kind for the crib and the iron-on kind for the panels). While the skirt might withstand a few washings, it's certainly not for the ages -- indeed, I even had to do some impromptu (and very hackneyed) cutting once I installed the panels to get the skirt to lay flat despite the support slats behind each leg. That said though, I think it looks good and I'm happy with the results.

The nursery is connected to a Jack-and-Jill bathroom that I'm also sprucing up (in the same color scheme) in time for BB Conn's arrival. I found some adorable towels in orange and aqua off
ideeli a few months ago, but I'd been having a lot of trouble finding a shower curtain that I really liked in the same colors that didn't read as too juvenile (after all, this bathroom is also connected to our guest room). And so, I decided to make my own...well, I prettied up my own in any event.

I purchased an inexpensive plain white fabric shower curtain and some grosgrain ribbon in orange and aqua. I then used fabric glue to adhere the ribbons to create a wide band across the bottom of the curtain. I actually eye balled the spacing but if you're a bit unsteady (or a perfectionist), then I'd suggest marking your distances with a washable fabric pen. While the fabric glue does a reasonable job of keeping the ribbon in place, I knew that I needed to sew down the ribbon along the edges to really get them to stay flat and hold up in a damp environment (and in the washing machine).
Under the watchful eye of my mother, I used a sewing machine to sew down the edges. I used a clear thread to avoid having to change out the thread for each color. A great tip from my mom: sew the right (or left) sides of all four ribbons in one go and then turn the curtain around and sew the other sides down. This will keep the ribbons from puckering and ensure they lay flat.

Of course, there are still a number of items to check off the list in the next 8 weeks or so before I can call this room complete. Here's the status of my to do list as of last weekend:
(1) Clear the room.
(2) Paint the walls (Benjamin Moore's Forget Me Not) and ceiling (Benjamin Moore's Icing on the Cake). [Note: I have, for once, decided to outsource the paint job to professionals; hopefully, my painter will be out in the next week or two to get this done.]
(3) Order the crib, dresser, glider and rug.
(4) Install the ceiling fan.
(5) Sew the crib skirt.
(6) Build the pelmet box for the window and upholster in the O&L fabric.
(7) Sew covers for throw pillows to go on glider and window seat.
(8) Order artwork and frames.
(9) Establish a furniture arrangement that optimizes space.
(10) Purchase/install floating shelves above the dresser for photos and diapering essentials.
(11) Arrange and hang wall art.
(12) Organize baby's closet -- wash and fold clothes, store toys and gear, etc.
I'm pleased with the progress so far, but my nesting instinct seems to have kicked into high gear here in the last week or so (perhaps something about hitting the 30 week mark?) and I'm ready to power this out quickly now. I'll keep you posted!






















































