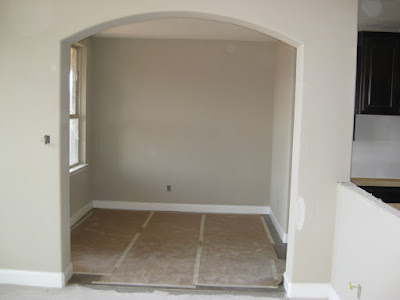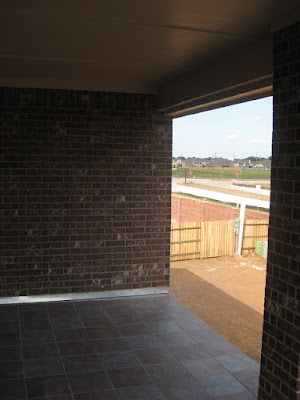Decorica,Interior Design Schools,Interior Design Education,Interior Design Ideas,Interior Design Inspiration,Interior Design of Erika Mann Elementary School by Die Baupiloten,School of Interior Design
Week Eight: Trim, Paint and Tile -- oh my!
Sunday I managed to make it out to the 'burbs to visit the new house (which is feeling more and more "real" by the day, especially now that our current house is under option). I had always been under the impression that landscaping didn't go in until the house was nearing completion, so you can imagine my surprise when I saw that two small oak trees had already been planted out front. With the drought we've been having, I can only hope that they manage to stay alive until we move in.
The trim color has also begun as the garage doors and columns have been painted a very mellow shade of beige. I seem to recall the color I selected was a bit darker than this looks up though, so I'm hoping there are still a few coats to go and the final product will be just a bit deeper. The front windows will also have shutters installed in a great shade of brown called "English tea". I think it will really add some more dimension to the front.
Here's a shot of the dining room to give you a feel for the paint and trim work throughout the house. I can't wait to see how the walls will look once the dark wood floors go in. While the color turned out better than I expected, I still intend to paint this room out in navy before we move in. The question then becomes whether or not to paint the wall between the baseboard and chair rail in white (to mimic the look of true wainscoting) or keep it the same color as the walls above the moldings (as shown here). What do you think?
Here's a shot of the nearly-completed fireplace. We had the option of having natural stone put in all the way up to the ceiling, which would have been absolutely stunning, but alas it just wasn't in our budget at the moment. So we settled for the standard mantle, but upgraded the ceramic tile to granite tile. This is the same granite that will be in the kitchen (though in slab and not tile form). I'm not in awe, but I think a really large scale piece of art (which I haven't found yet) above the mantle and some built-ins on either side in those niches will really make this wall the focus.
The cabinets are in! The cabinets are maple, stained in a dark chocolate hue called "English leather". Again, due to budgetary constrains, we went with the standard door fronts (though we did have our choice of several dozen stains), but I'm happy with them. Since our house does not come with any hardware (this seems to be par for the course), I'll be picking out my own and I'd really like to go for something fabulous. Suggestions are more than welcome.
This is the breakfast nook as viewed from the family room. Isn't that back wall just begging for a banquette? Unfortunately, the cardboard is covering the tile work so you can't see it here but it's 20" tile laid on a diagonal and from the glimpses I caught of it last weekend, I think it's going to be fantastic! I'm hoping to start compiling some inspiration photos and pulling together a mood board for this space this week. Somehow I always find it easier to start with the small spaces and go from there. In light of that, I'll be putting off the family room for as long as possible.
Here are two shots of the master bath. They haven't grouted the tile at all here and it will look much less institutional (I hope!) once they grout as the grout I selected is a nearly perfect match to the pale tiles. We had the builder revise the vanity here to create two "his" sides as the plan called for one sink to be 6 or more inches higher than the other. Since the height difference between Dave and I is all of an inch (and we're both over 6 feet), we insisted both sinks be the same (high) height. There's nothing worse than having to crouch down to wash your face...well, having to kneel to wash your hair is also pretty annoying, but we made sure all the shower heads were placed well over 6 feet from the floor.
This is the upstairs' porch. The floor looks like slate, but it's actually ceramic tile and I'm thrilled with how this turned out. I was a bit concerned at the outset that the colorful tile would clash against the brick. Fortunately though, this works perfectly -- and I have to give all the credit to Dave here as he really insisted we go with this tile (I was going to use the tile we have in the upstairs' bathrooms, shown below) and this is so much better than my choice could have ever been.
This is the shower/tub in one of the bathrooms upstairs. I am really happy with the tile, especially given the limited number of options I had when selecting it. I also like how they've taken the tile up to the ceiling and around the window. This will definitely be neutral enough to allow me to decorate just about any way I want down the line. Right now, I'm thinking about getting the white ruffled shower curtain from India Rose.
I'm excited to go back this weekend before we go on vacation next Wednesday and see what sort of progress they've made. I expect they'll finish tiling/grouting at a minimum and I'm hoping that will include the backsplash in the kitchen as I am antsy to see how that turned out. After this coming weekend, I won't make it out to see the house again until the weekend of July 18th and I expect at that point we'll be in the home stretch as we're still on schedule to finish up by late July.
Subscribe to:
Post Comments (Atom)
Blog Archive
- March (2)
- February (6)
- January (24)
- December (18)
- November (25)
- October (21)
- September (13)
- August (27)
- July (45)
- June (42)
- May (44)
- April (26)
- March (23)
- February (19)
- January (48)
- December (12)
- November (14)
- October (16)
- September (15)
- August (15)
- July (21)
- June (23)
- May (21)
- April (24)
- March (23)
- February (33)
- January (39)












No comments:
Post a Comment